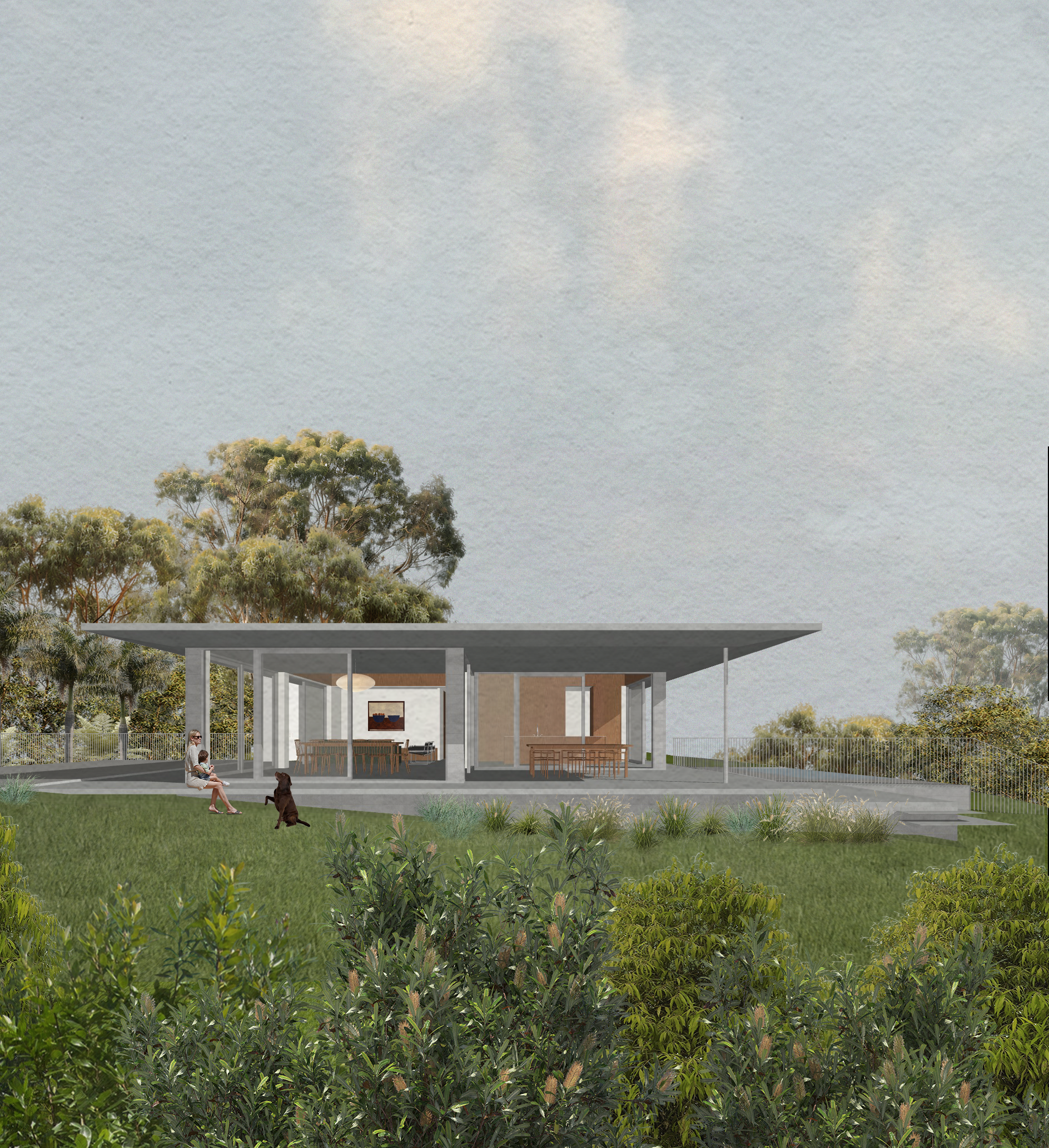SUGARCANE HILL House
The design for Sugar Cane Hill House is driven by a desire to maximise the site’s expansive views, establish a strong connection with the landscape, and create a longlasting and durable response to its exposed hillside setting.
The plan is long and linear, carefully composed to frame outlooks along the north– south axis. The main living space enjoys sweeping 180-degree views that define the character of the site, while the kitchen and dining areas open directly to an outdoor living zone and pool, creating a seamless transition between indoors and out.
Status : In progress






